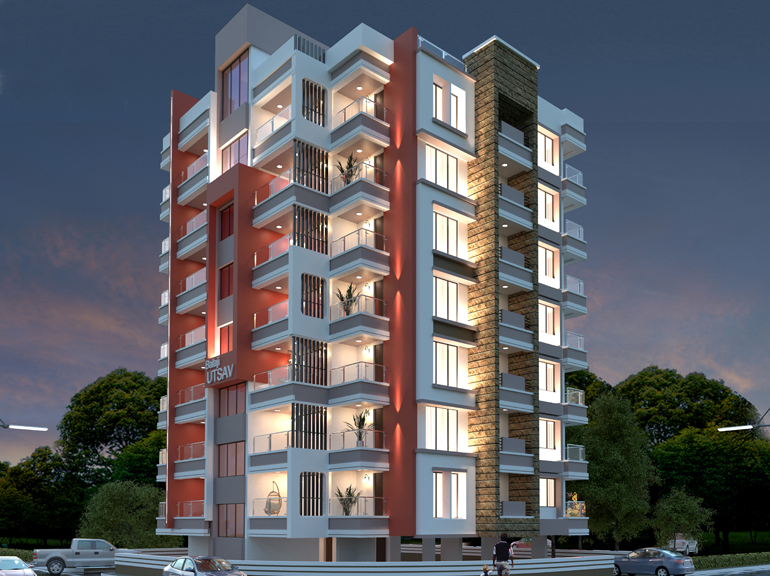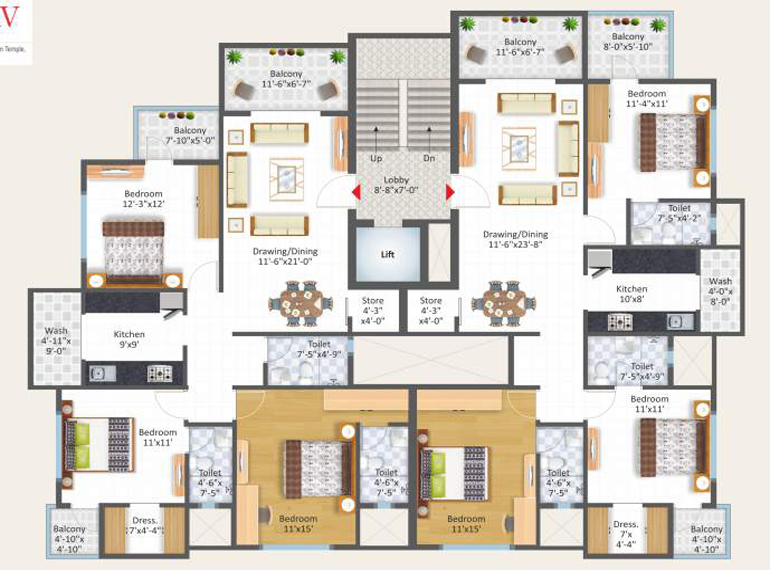
Trusted by 350+ happy families

General Specification for proposed flat scheme Balaji Utsav at Ram Nagar, Nagpur
High grade cement and premium TMT reinforcement steel FE 500 used for structure with Concrete Blocks/Brickwork.External walls will be 150 mm thick and internal walls will be 115mm thick. Earthquake Resistant Structure.
External 20mm thick Double coat and 12mm thick smooth finish plaster on internal walls.
All rooms with three coat putty finish with plastic emulsion paint of premium brands and approved colour. (Asian/Berger) Long lasting apex paint for exterior.
Main Door: Teak wood door with teak wood frame/Space wood Sumai doors and Brass locking system or TATA Pravesh door. All other doors will be 30mm thick, water proof both side laminated flush doors with wooden frames, standard accessories and locking system.
3 track UPVC Sliding Windows with tinted Glass Panels and Mosquitos door with M.S Safety Grills for protection finished with oil paint.
Double Charge Vitrified Tiles in entire flat (2x4) of standard manufacturers (Quotone/RAC/Kajaria). Black/gray granite in staircase & lobby with Stainless railing.
2 Lifts. passenger automatic passenger Lift of Otis/ Johnson, with automatic rescue device with generator/Inverter backup.
Premium Granite Top Kitchen Platform with Stainless Steel Sink Nirali/Haffle make, Glazed/Ceramic Tiles Dado up to ceiling Height. Provision for Aqua Guard/ Micro wave / Fridge connections.
Ceramic tiles wall cladding up to full height. Ceramic ware of superior brands (Jaguar/Parryware/Hindware). CP Fittings with hot and cold mixtures of Jaguar or Similar Premium Brand Provision of geyser point in every bathroom.
Concealed Copper wiring with four points in each room, Power points in all bathrooms and kitchen, AC points in all bedrooms and Hall, Telephone and cable points in drawing hall and master bedroom. Switches will be of standard brands like Legrand/Roma/Anchor. All wires and cables will be of Finolex/Polycab/KEI. Wiring for inverter power backup in each apartment.
Standard Sanitory & Water fittings as per normal practice. Provision of sump and over head water tank for Drinking and Utility purpose. All bathrooms, terraces and balconies perfectly waterproofed.
Entire building will be protected with compound walls with 6 feet height. Provision of intercom between all flats and security with cc tv camera at security booth.
The following charges will be paid separately by flat owners.
Possession of flat will be given by builder only after clearance of all dues.
The builder reserves the right to alter elevation design and specifications if situation arises..